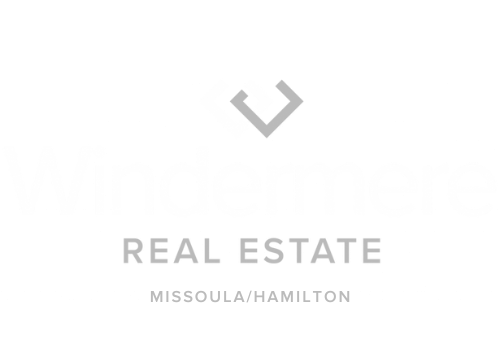


Listing Courtesy of:  Montana Regional MLS / Windermere Real Estate/Missoula / Kelly Mytty Donoghue
Montana Regional MLS / Windermere Real Estate/Missoula / Kelly Mytty Donoghue
 Montana Regional MLS / Windermere Real Estate/Missoula / Kelly Mytty Donoghue
Montana Regional MLS / Windermere Real Estate/Missoula / Kelly Mytty Donoghue 4639 Dylan Drive Stevensville, MT 59870
Pending (31 Days)
$770,000
Description
MLS #:
30046826
30046826
Taxes
$3,354(2024)
$3,354(2024)
Lot Size
1.23 acres
1.23 acres
Type
Single-Family Home
Single-Family Home
Year Built
2022
2022
Style
Ranch
Ranch
County
Ravalli County
Ravalli County
Listed By
Kelly Mytty Donoghue, Windermere Real Estate/Missoula
Source
Montana Regional MLS
Last checked Jun 1 2025 at 7:53 PM GMT+0000
Montana Regional MLS
Last checked Jun 1 2025 at 7:53 PM GMT+0000
Bathroom Details
- Full Bathrooms: 2
Interior Features
- Laundry: Washer Hookup
- Dishwasher
- Microwave
- Range
- Refrigerator
Property Features
- Foundation: Poured
Heating and Cooling
- Forced Air
- Gas
- Central Air
Basement Information
- Crawl Space
Utility Information
- Utilities: Water Source: Private, Water Source: Well
- Sewer: Private Sewer, Septic Tank
Living Area
- 1,854 sqft
Location
Estimated Monthly Mortgage Payment
*Based on Fixed Interest Rate withe a 30 year term, principal and interest only
Listing price
Down payment
%
Interest rate
%Mortgage calculator estimates are provided by Windermere Real Estate and are intended for information use only. Your payments may be higher or lower and all loans are subject to credit approval.
Disclaimer: This information is being provided by the Montana Regional MLS © 2025. The listings presented here may or may not be listed by the Broker/Agent operating this website. Updated: 6/1/25 12:53




Enjoy peaceful rural living on a 1.23-acre lot with this move-in-ready 3-bedroom, 2 bathroom home located at the end of a quiet road in Stevensville’s desirable 3 Mile area. Perfectly situated for commuters to Missoula or Hamilton, this property offers 1,854 sq. ft. of living space and a finished, heated 3-car garage.
Inside, the open-concept design features vaulted ceilings, Corian countertops, and knotty alder cabinets and trim, creating a warm Montana country feel. The kitchen is equipped with black stainless appliances, while vinyl plank flooring and carpet add durability and comfort throughout the home. Additional amenities include natural gas heat, an on-demand water heater, and a constant pressure well pump for everyday convenience. Step outside to a beautifully landscaped, fenced backyard with underground sprinklers and a covered patio — perfect for outdoor dining and relaxation. Unwind in the outdoor hot tub while taking in the stunning Bitterroot Mountain views.
Adding to the property’s rural charm and functionality, both the chicken coop and storage shed are powered, offering flexibility for hobbies or workshop space. Enjoy the fenced-off gardening area as well.
For more information, call Kelly Mytty Donoghue at 406-360-8966 or your real estate professional.