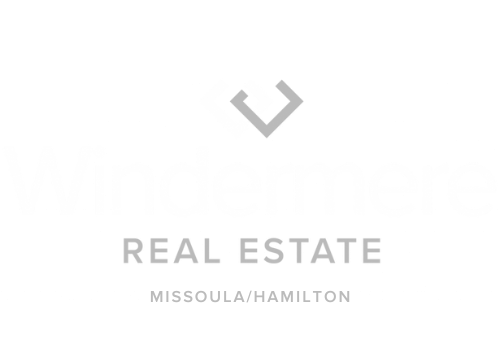


Listing Courtesy of:  Montana Regional MLS / Windermere Real Estate/Missoula / Dan McKittrick
Montana Regional MLS / Windermere Real Estate/Missoula / Dan McKittrick
 Montana Regional MLS / Windermere Real Estate/Missoula / Dan McKittrick
Montana Regional MLS / Windermere Real Estate/Missoula / Dan McKittrick 11549 Ninebark Way Missoula, MT 59802
Active (86 Days)
$659,900
Description
MLS #:
30043276
30043276
Taxes
$5,487(2024)
$5,487(2024)
Lot Size
9,583 SQFT
9,583 SQFT
Type
Single-Family Home
Single-Family Home
Year Built
2021
2021
Style
Ranch
Ranch
Views
Residential, Trees/Woods
Residential, Trees/Woods
County
Missoula County
Missoula County
Listed By
Dan McKittrick, Windermere Real Estate/Missoula
Source
Montana Regional MLS
Last checked Jun 7 2025 at 6:45 AM GMT+0000
Montana Regional MLS
Last checked Jun 7 2025 at 6:45 AM GMT+0000
Bathroom Details
- Full Bathrooms: 2
Interior Features
- Fireplace
- Main Level Primary
- Open Floorplan
- Vaulted Ceiling(s)
- Walk-In Closet(s)
- Laundry: Washer Hookup
- Dishwasher
- Disposal
- Microwave
- Range
- Refrigerator
- Water Softener
Lot Information
- Back Yard
- Landscaped
- Level
- Sprinklers In Ground
Property Features
- Fireplace: 1
- Foundation: Poured
Heating and Cooling
- Heat Pump
- Central Air
- Ductless
Basement Information
- Crawl Space
Homeowners Association Information
- Dues: $125
Exterior Features
- Roof: Asphalt
Utility Information
- Utilities: Electricity Connected, High Speed Internet Available, Natural Gas Connected, Water Source: Community/Coop
- Sewer: Community/Coop Sewer
Parking
- On Street
Living Area
- 2,402 sqft
Location
Estimated Monthly Mortgage Payment
*Based on Fixed Interest Rate withe a 30 year term, principal and interest only
Listing price
Down payment
%
Interest rate
%Mortgage calculator estimates are provided by Windermere Real Estate and are intended for information use only. Your payments may be higher or lower and all loans are subject to credit approval.
Disclaimer: This information is being provided by the Montana Regional MLS © 2025. The listings presented here may or may not be listed by the Broker/Agent operating this website. Updated: 6/6/25 23:45




Please call Dan McKittrick at 406-546-9765 or your real estate professional for more information.