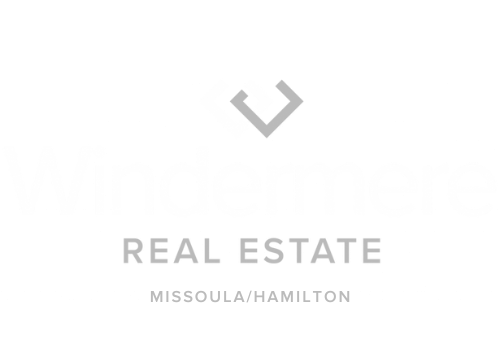


Listing Courtesy of:  Montana Regional MLS / Windermere Real Estate/Missoula / Nathan Bafundi
Montana Regional MLS / Windermere Real Estate/Missoula / Nathan Bafundi
 Montana Regional MLS / Windermere Real Estate/Missoula / Nathan Bafundi
Montana Regional MLS / Windermere Real Estate/Missoula / Nathan Bafundi 360 White House Lane Bonner, MT 59823
Active (2 Days)
$649,900
OPEN HOUSE TIMES
-
OPENSun, Apr 271:00 pm - 3:00 pm
Description
MLS #:
30047154
30047154
Taxes
$4,556(2025)
$4,556(2025)
Lot Size
0.56 acres
0.56 acres
Type
Single-Family Home
Single-Family Home
Year Built
1925
1925
Style
Ranch
Ranch
Views
Mountain(s), Trees/Woods
Mountain(s), Trees/Woods
County
Missoula County
Missoula County
Listed By
Nathan Bafundi, Windermere Real Estate/Missoula
Source
Montana Regional MLS
Last checked Apr 26 2025 at 8:15 AM GMT+0000
Montana Regional MLS
Last checked Apr 26 2025 at 8:15 AM GMT+0000
Bathroom Details
- Full Bathroom: 1
- Half Bathroom: 1
Interior Features
- Laundry: Washer Hookup
- Dishwasher
- Range
- Refrigerator
Property Features
- Foundation: Stone
Heating and Cooling
- Forced Air
- Wall Furnace
Basement Information
- Unfinished
Homeowners Association Information
- Dues: $90
Utility Information
- Utilities: Electricity Connected, High Speed Internet Available, Natural Gas Connected, Water Source: Community/Coop
- Sewer: Private Sewer, Septic Tank
Parking
- Alley Access
- On Street
Living Area
- 2,011 sqft
Location
Estimated Monthly Mortgage Payment
*Based on Fixed Interest Rate withe a 30 year term, principal and interest only
Listing price
Down payment
%
Interest rate
%Mortgage calculator estimates are provided by Windermere Real Estate and are intended for information use only. Your payments may be higher or lower and all loans are subject to credit approval.
Disclaimer: This information is being provided by the Montana Regional MLS © 2025. The listings presented here may or may not be listed by the Broker/Agent operating this website. Updated: 4/26/25 01:15



Step onto the inviting, covered front porch with its elegant columns and enter a spacious living area boasting soaring ceilings and abundant natural light. Just off the living room, double doors lead you into the primary bedroom, complete with large windows, a private half bath, and a full-size closet.
A standout feature of this former Manager’s Home is the walk-in safe—perfect for a cellar, gun room or a unique conversation piece. The second main-floor bedroom is bright and welcoming, located near the full bath. Upstairs, you’ll find the third bedroom tucked away for added privacy.
The kitchen is fresh and functional, featuring updated countertops, ample storage, a breakfast nook and access to the scenic backyard. Recent updates include new flooring throughout (with original wood floors beneath the laminate in the main areas), newer windows, some new plumbing, 200-amp electrical service, and a new roof installed in 2021.
Situated on a larger lot, the property features a side area just waiting to be transformed into a thriving nature filled family garden. Additional highlights include a backyard shed, fenced yard, and an installed sprinkler system. A truly unique home with history, charm, and room to grow—ready for its next chapter.